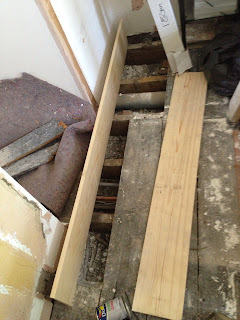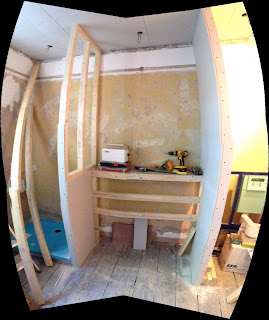To do this I first needed to route a slot in the bottom edge of the door to allow for an alignment pin. A colleague (Jon) very kindly lent me a router as mine is still in London, and on Saturday afternoon I set to work.
With slot cut I simply insert a length of extruded aluminium profile, supplied with the doors. Cut off the excess off, and silicone it in.
Then I fitted the runners to the top and the soft close actuators and fitted it into place. After a little adjustment they lined up nicely.
And with that, slightly disappointingly, that was all of the work that I did that weekend. It was nice to see AJ and my mum who both came up to visit (independently). Many thanks to Jon for the router loan, that saved me an awful lot of bother, heading back to London, or buying a new one.
So this weekend just gone came around fairly quickly and I was eager to make up on the previous ones poor effort. In the week I had bought the door furniture, once again from Ironmongerydirect.com and they came very promptly. After routing all the appropriate holes for the parts and doing a quick test fitting, I removed them again and set about painting the doors in a white gloss.
Painting begins...
With that job done (you will have to take my word that I did get further than the above picture suggests) I turned my attention to the other side of the room, and replacing the damaged floorboards that were removed many weeks back.
The reason I wanted to get this done was so that I would be able to complete the remaining stud work that has to go in to hide the pipework.
While prepping the wall I started pealing back some more of the woodchip wallpaper and soon enough one thing had led to another and that full corridor wall was almost stripped bare. A bit of a digression from planned work but it all needs to get done at some point and it was super satisfying.
So with the wall prepped the new stud work began to go in.
At this point I realized I was going to have to bite the bullet, and say goodbye to old bathroom privacy as I needed to smash a hole through the wall for the new waste pipes. A job which felt like surgical demolition, as I had already started putting up the new stud work when I realized that I was going to have to pull down the old.
Anyhow, with that job completed and a great big pile of rubbish on the floor. I finished up the rest of the supporting pieces and cleared up.
But wait! That's not all that got done that weekend. I was on a mission to make up from the previous weekends poor effort. So next I moved onto the Saniwall Saniflo unit in the bathroom. This is what the toilet will attach to and what will pump the waste water around to the existing plumbing. It is a suspended toilet and its therefore imperative that this unit is secured well enough to support a considerable weight.
After a huge amount of drilling and ratcheting in bolts and all sorts, as well as a bit of plumbing prep on the pump unit itself, it went in.
Finally, and with a pretty poor piece of photography to show it, I added in the beginnings of the stud work that will support the covering wall, and potentially make up the frame for a cupboard above the toilet itself. A feature that may be scrapped but I keep being reminded about the importance of storage from a certain someone...
That was all for that weekend. The next job is to get on that plumbing and fit the shower tray properly before adding in the last plasterboard in the shower room before getting a plasterer in. That's all still to come. Thanks to Jon once again for the router and thanks to you for checking in on progress after the two week hiatus!


























