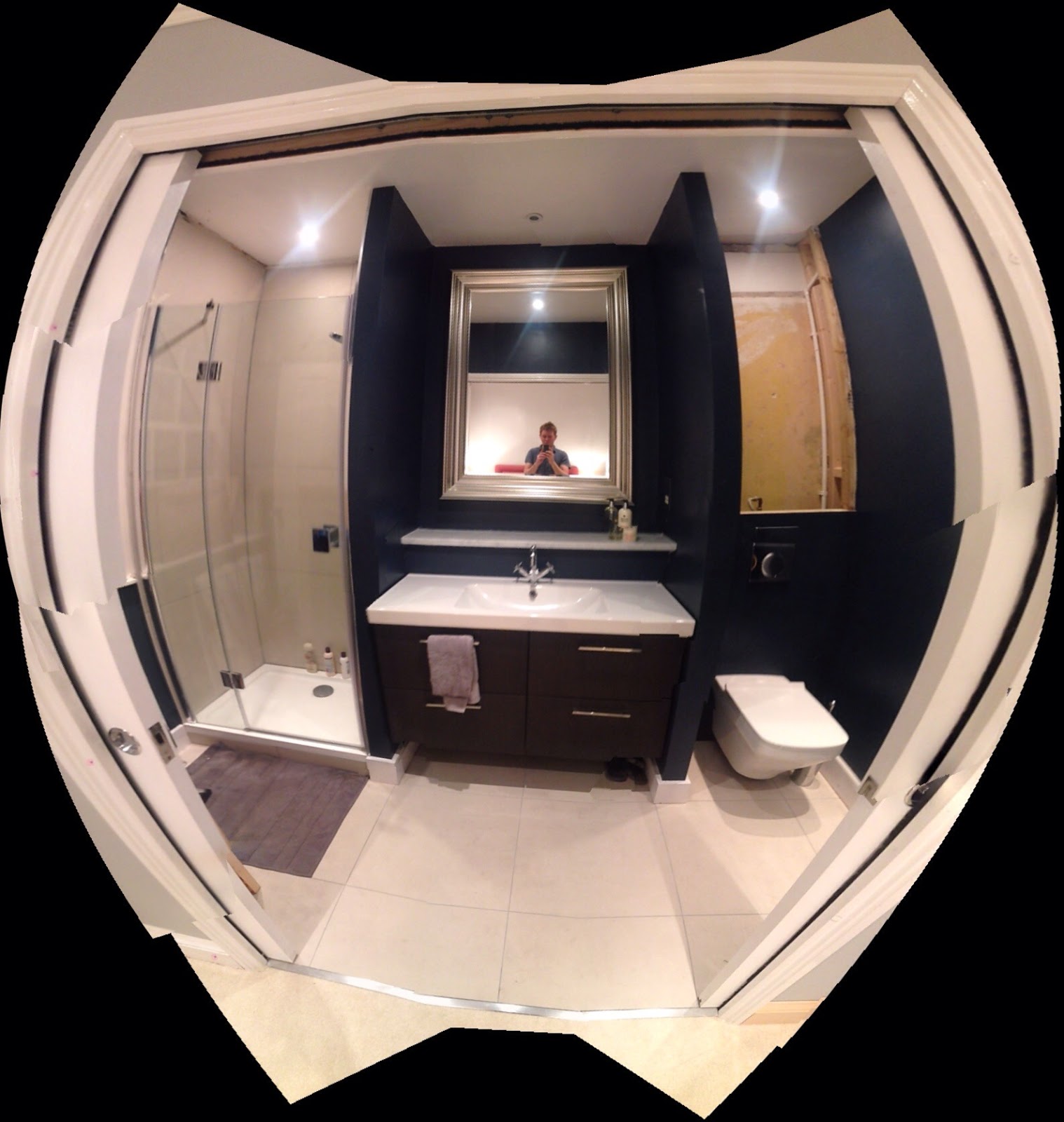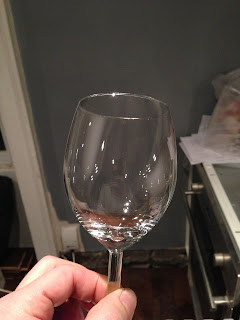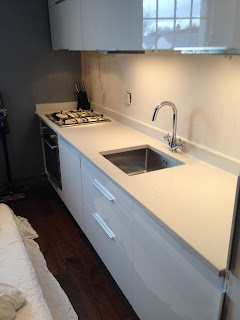We are a little further into the year now and far enough in to warrant giving an update. The spread out nature of the jobs has been such that I forget exact dates of proceedings but I hope you can forgive me for that. Also before I start I realised after posting the last update that I failed to include an image of the bathroom that I had taken, so in the interest of keeping the chronology accurate here it is first.
While most of last post focused on the up boxing of new gadgets, most of this covers the boxing in various bits an pieces around the house. The first of which was the area above the toilet. This was an area that got a little neglected when the bathroom was being done, with the intent that "something" would be put there later. Anyhow, with a project cancellation at work that gave a good opportunity to take holiday, and the offer of weekday help from my brother Rich, I chose to take some time off and get this job that I had been putting off for so long, done. I decided to put some glass shelves in there, and after a bit of a faff trying to track down some glass shelves of the correct size I ended up opting to get some custom cut. I was taken aback at how reasonable this was at only £10 a shelf...
While I was doing this Rich was doing an awesome job filling and painting the bathroom window frame. Which now looks great.
Having done that he went on to continue with the remaining woodwork painting that had been neglected by me in the living room, before heading back to london. He was a really great help and is hopefully booked to come and help out with the slightly more daunting task of the larger sash windows in the living room and bedroom. I may have to wait until the weather drys out for these though.
Around he same time I embarked on the boxing in of the boiler. Some of this I had already got in place as it had to be done so that I could get the cornice and skirting board in. The finishing off consisted of a fair amount of work making custom doors and sides as well as adding in the timer control box for the heating.
Making the Doors...
A couple of weekends later I set about on boxing in the radiator that sits underneath the window in the bedroom. This was another custom mdf job as I wanted to make a sort of window seat. I was fairly happy with the result of this so far but have decided not to fix it all in place quite yet, as mentioned I am soon to be stripping down the paint of that window and reinstating the sash weights, and for this it will probably be best to have the area clear. Nevertheless for the time being it looks better than the sight of that bare radiator.
First step was to cut the new ledge.
Layout with remaining bits of MDF.
All Cut
All Glued and nailed...
A quick test fit before painting
Sooo many coats of paint
And temporarily in.
The final job in the flurry of work that I have done this year was the splash back in the kitchen. After much deliberation, unsure whether to put a mirror back, glass back, or tiles, I chose to tile it, and despite a slight oversight on drying time of the grout and a little hero work from Will. The job as fairly painless and took probably about 4 hours in total.
I am really happy with the finish.
There are still one or two boxing in jobs to do, things like the pipe above the fridge, but the end is definitely in sight now. The final jobs will probably be the remaining skirting board, both fitting and painting, as well as the refurb on the windows as mentioned earlier.
Big thanks to Rich for his great paintwork and Will for jumping in when the grouting took a turn for the worse.
In other news this week, the time has come to sell the car that I built and blogged about at makeitdrive.blogspot.com. Sad I know but if anyone is interested please follow the eBay link below...
http://www.ebay.co.uk/itm/Haynes-Roadster-Caterham-style-in-great-condition-with-low-reserve/191092188603?_trksid=p2045573.c100033.m2042&_trkparms=aid%3D111000%26algo%3DREC.RVI%26ao%3D1%26asc%3D20840%26meid%3D5395805359975672206%26pid%3D100033%26prg%3D9297%26rk%3D0%26rkt%3D4%26sd%3D191092188603




















































